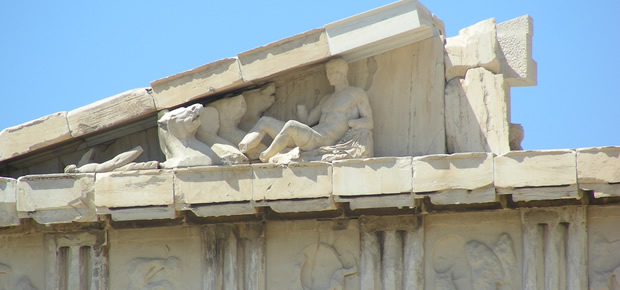
1.13 Architecture and urbanism
The Greek countryside was full of people but stripped from the architectural point of view. Except for occasional temple complexes at a certain distance from the city, piùà significant buildings were gathered in towns. With the passage of time, these centers became more and more crowded so as to assume a confused look messy if not. The walls of the city were strong but uneven, with doors that often did not correspond to the inner streets were narrow and winding main. The Public Square, l’agorà, tended to become chaotic at the edge, where there were one after the other new buildings, stationed where the stalls of the market and where there were plaques and statues dedicatory. In this regard, is paradigmatic confusion urban Delphi, where the Via Sacra that wound up the hill to the main temple of Apollo, was marked along its entire route from objects and buildings dedicatory, piling a century after the other, while some of the old ones were in ruins and others were demolished.
Pausanias, in its Description of Greece written in the second century d.C. describes some of the monuments that were erected in the fifth century BC. : "The golden statue of Phryne (the courtesan) was the work of Praxiteles, who was her lover; The statue was dedicated to Apollo by the same Phryne. The following are two statues of Apollo, one for those of Epidaurus in Argolis and booty taken from the Persian, the other by the Megarians to commemorate a victory over the Athenians at Nisea. The ox was dedicated by Plataeans for the occasion in which they, together with the other Hellenes, rejected the Persian general Mardonius, son of Gobryas, from their territory. Then there are two other statues of Apollo ... ".
The first idea of a master plan (in the modern sense of the term) is attributed to the Greek custom to Hippodamus of Miletus, that flourished in the mid-fifth century. Aristotle refers to "a Hippodamus way" of thinking the city, although archaeologists have found that the urban system in a rectangular grid was much older, existing in old Izmir since the seventh century and perhaps even in some western colonies. Hippodamus appeared as a reformer, a city planner, and apparently he was given the opportunity to put into practice his ideas to Piraeus, the port of Athens, and maybe even elsewhere. The resistance, however, were very strong and for a certain period prevailed. The conception of Hippodamus of the city was too abstract and formal mathematical, with little regard to the ground which was often very irregular, and the way in which you place the Greek life. Aristotle notes that there were strong objections to the idea of Hippodamus, especially from the point of view of military, because the random arrangement of the old streets and buildings, hindered the invaders who were trying to make their way or to enter or to escape.
The city of Olynthus, developed in the second half of the fifth century on the north-eastern part of the Greek, is a rare example of a city with a regular layout inspired by the classic conception of city Hippodamus. The triumph of the planned city, announced by the new foundation of Priene in Asia Minor, began just before Alexander, marking the decisive change occurred in the Hellenistic.
Starting from the sixth century the temple was normal consists of a central enclosed with solid walls and covered (the cell) trovavno place where the statue of the deity and a cluster of votive objects and treasures, and with an external system of columns also covered. From the seventh century had established the use of stone to build public buildings. The marble, abundant in Greece in various colors and grains, became widely used in the sixth century, but only in the fifth century, and also rarely, was used as a unique material for large buildings such as the Parthenon in Athenian Acropolis.
The roofs were covered with tiles made of wood or terracotta, sometimes of marble. The moldings are used a lot of painting, preferably on red, on blues and other bright colors. The bricks were generally reserved for private buildings, was a poor material (were dried in the sun) architectures designed for poor and of little interest. The temples show more clearly the standards typical of Greek architecture. With rare exceptions, The temples are divided into "orders", the Doric and Ionic. The Ionic temple is processed because it is lighter and more decorative bases and capitals of the columns, with corresponding differences in the friezes, with a different architectural rhythm, obtaining a plant less boxy and mathematician. The Corinthian order does not seem an order independent but, if anything,, a derivation more ornate than ionic, and in any case was of little importance until the Roman. Within each order, albeit with often spectacular variations in the details, temples preserved for centuries a structure practically constant. The Parthenon scored the greatest triumph of religious and also marked the end point, many years before the end of the fifth century. The temples were designed only to be covered from the outside, and their architects, unlike the architects of medieval cathedrals, were not encouraged to touch the heavens or to satisfy the emotional needs of large gatherings of devotees. The Greek architects, before they were building palaces and villas Hellenistic, not occupied much of the interior. They did not use either the bow or the time, known for a long time the Babylonians and the Egyptians and their widely used, although usually brick. The Greeks did not like the bricks, and the stone arch appeared a very complicated thing. There was obviously a reason which prevented any psychological impulse to do otherwise than to the canons of tradition. It was the Romans to explore the possibilities and static structural arch and vault, and later the dome, enriching the architecture with the widespread use of brick and then the concrete.




